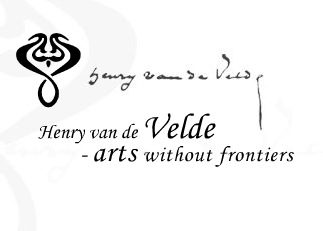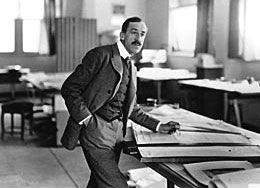In the years 1902 – 1904 on Maria Aleksandrina von Reuss' initiative, a sanatorium building, situated within the area of 2,500 square meters in a short distance from the palace and on its southern side, was raised in Trzebiechów. Doctor O. Müller was commissioned to supervise the building process. Max Schöndler, an architect from Zwickau was the author of the whole enterprise and the building projects, which were referring to historism. Interior decoration and furnishings of the representative parts of the buildings were projected by Henry van de Velde, who contributed to this project thanks to the princess' efforts.
The artist did not mention anything about Trzebiechów while summing up his unusual career in his authobiography "The History of My Life". This is why the elements of interior decoration and furnishings of the sanatorium (the door woodwork, stairs, glasses, furniture, panelling, fire-place, tiled floors, parquet floors and the colour arrangement of the interiors) were not known to the researchers of his works.
In 1902 Henry van de Velde arrived to Weimar, where he got the post of the court's art advisor. He was an initiator of founding the School of Artistic Craft in Weimar and he personally designed the school's building. The School's ideas came before the artistic movement related to "Bauhaus".
The former owner of Trzebiechów was related to the court in Weimar, and that was probably the major factor why Henry van de Velde decided to work on the interior designing in the sanatorium.
The group of sanatorium buildings, founded by the owners of Trzebiechów was closed down after a short time, because of its exclusive character and not enough funds to maintain it. The buildings were adapted for a village boarding school.
After the first world war, the idea of a sanatorium was developed again because of the growing rate of tuberculosis disease. In 1920 the Świebodzin district authorities took over the empty buildings and established a Antituberculitic Sanatorium. In this way, the last will of Herman Vollmar, who died in 1895, was fulfilled. Having lost his family, he endowed all his inheritance to support the fight with tuberculosis. This is why it was possible to get funds for starting the sanatorium again. In 1922 Princess Maria Alexandria von Reuss died. In the period between the two world wars the prince von Reuss family lost their property because of economical difficulties. The whole property was taken over by the princes Bentheim – Tecklemburg in 1943.
After the second world war the property was taken over by the Polish state. and until 1965 there was an antituberculitic sanatorium there. Then, a ward of Nervous Diseases and Convalescents of the Hospital in Zielona Góra was opened. Since 1974 until now there has been a Nursing Home there.
The building complex of the former sanatorium in Trzebiechów, together with its original interior decoration and furnishings and the garden is protected by law according to the decision of entering it on a list of art monuments. It was maintained within its historical borders together with the complex of buildings situated in the green park. The buildings survived in their original architectonic form, with only few alternations that were necessary to adapt the buildings to the user's needs:
- at present the former building of bowling room is a mortuary,
- the Doctor's House – an administrative and residential building where there used to be medical surgery rooms, laboratory, x-ray, library, surgical intervention room (ground floor), a flat of the head doctor (first floor) and a kitchen (second floor) – nowadays has the same function,
- the sanatorium building formerly used by the patients is now habitated by the nursing home patients. Slight alternations were introduced – sanitary arrangements and a porch from the kitchen's side were built.
New components added to the existing buildings in the territory were rigorously composed so that they did not violate the architectonical form and the surrounding. In 1990 a laundry building was built. It is a mass with a limited form expression, and with elements of finishing that correspond with the other objects (i.e. clinker facing on the elevations). In the same way the sanitary arrangements were built in the exisitng niche and which are referring to the architecture of the sanatory building. It is remarkable how carefully, during these works, the old windows were transported and reinstalled in the new openings, without destroying their old woodwork, so that the old building was not disfigured with the windows in the modern style.
The primary composition of the park arrangement has been partly rubbed away. The previous road arrangement is no more clear. The old trees group is composed from about 35 trees species, among them there are domesticated ones: laciniated species of a lime tree, purple sycamore, edible chestnut tree and uliginose oak tree. Cultivation of the trees was reduced to cutting out the dead trees, ordering the area and mowing the grass, without taking any measures to revitalize the park.
No major renovations which would remarkably improve the buildings' technical condition took place. They were limited to exchanging the sanitary installation, renovating of the sanitary rooms, renovating of the interiors, renovating of the door woodwork, staircase and window woodwork (unfortunately, due to deterioration of the old woodwork and shortage of funds several PCV windows were installed).
While analysing the objects' state of maintenance it was stated that the inner walls are damp at the basement level and the outside walls, especially at the place of rainfall water drains, and at the spouts of rainfall waters. It has caused the deteriorating of the mortar substance, corrosion of the superficial layers of bricks and violating of the density and equilibrium of the building walls. This state has been caused by the lack of insulation which leads to capillary absorbing of the ground waters and water collecting at the rainfall water spouts. The ceramic roof tiling is leaky, the roof tiles are much deteriorated and it is to be changed. Part of the elements of rafter framing has been destroyed, especially at the places of rainfall waters activity. Furthermore, it is covered by insects, and it requires conservation and exchange of the damaged elements. Chimneys and the air drains hidden under decorative small towers need to be repaired and re-built. The framing of the tops of elevations, made of artificial stone, is in a very bad condition.
The interior decoration and furnishings need special attention. It is preserved in a relatively good state. It consists of a window woodwork, door woodwork, staircases, balustrades, panelling, tile floors, fire-place and the benches. We can expect to find the remainings of polichromy and original paint layers on the walls and on the ceilings under the later layers of paint. The original window woodwork has been preserved in the buildings. Part of it is still in a relatively good condition, and, together with the original glass, it requires renovation. The windows are the most often exchanged elements in order to reduce the costs of maintaining the buildings. They are substituted with the cheaper PCV profile windows. They are much different from the traditional window-box woodwork, regarding their construction, material and the form. They are nevertheless strange elements in the historical architecture, even though it is attempted to refer to the historical style (with pseudo-crosses and arches).
To sum up, the historical objects are considerably deteriorated and therefore, renovation and conservatory steps must be taken. Thanks to the fact that during the building high quality materials were used and after the war few renovations were made, after almost 100 years the object still can be regarded as authentic and needs to be specially protected.
Before the renovation and conservation works we must find the answers to a number of questions which will enable us to use the best technologies and measures leading to the revitalization of the objects.
Forming the conservatory postulates, we must indicate the necessity to undertake the activity in the following scale: the architectonic, conservatory, historical and technological research of the primary polichromes and painted layers in the interiors must be done, the elements of the furnishings in the buildings must be analysed as well, to find out their technology and their primary conception of colour arrangement. It is also an essential thing, that these elements are part of the works by Henry van de Velde.
The present state of the remaining objects should be estimated. Technical expertises will be carried out to indicate the existing dangers and ways of removing them.
The park must also be examined. On the base of this research, together with the iconographic and cartographic sources, the research of the region, and the comparative analysis, the project of revitalization can be worked out. After having collected the results of the research and analyses, it will be possible to prepare the building projects, the area arrangement projects and the plan of the conservatory works. They should include:
- preserving and restoring the proper technical state of all the elements of the historical objects in their existing form and composition. In case of advanced changes, re-making of the primary stage on the base of the research and comparative analyses,
- restoring the primary composition of the park arrangement. Restoring of the arrangement of the roads, historical park interiors, elements of green composition (high and low layer) and small architecure,
- improving the technical state of the objects, indicating the method of drying the walls and protecting them from dampness, keeping the architectonical detail and elevation arrangement with reconstruction of the missing elements,
- renovating of the roofs, conservation of their construction and altering their cover with respect to the historical shape of roof tiles,
- preserving and conserving the original furnishing (window woodwork, stairs, doors, panelling, fireside, floor tiles and parquet floors), restoration of the original colour arrangement of the interiors based on the stratigraphic examinations of plaster layers and paint layers,
- maximal respecting of the original functional division (arrangement) of the interiors.
100 years after the sanatorium began to be built, Trzebiechów was for a moment in the spot of interest of art historians, architects, artists and people connected to the artistic and mass-media circles. The invited guests could admire the famous artist and architect's work being in a perfect harmony, and which had been forgotten until now.



