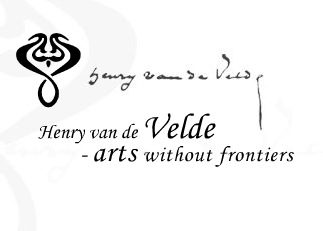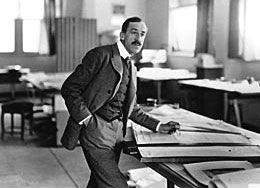The village of Trzebiechów, the seat of the commune, is situated in the South-East part of the Lubuskie province, 40 km away from Zielona Góra. The few tourists visiting the village are enchanted by the atmosphere of the locality picturesquely located in the proglacial stream valley of the Odra river. An experienced eye will catch sight of and recognize the remnants of the former glory and splendour, visible in the regular outlay of the buildings, preserved monuments of architecture and composition of greenery.
According to the oldest reference in the historical records dating back to 1308, the local church belonged to the diocese of Poznań. In 1442 the rights to the village were conferred upon the von Troschke family. For almost 200 years (1707 – 1905) Trzebiechów enjoyed city rights.
| |
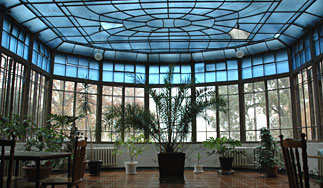 |
| |
Greenhouse |
In the beginning of the 20th century it was transformed from a handicraft – centre to a health resort . In the years 1903 – 1905 the Duchess Maria Aleksandra von Reuss initiated the construction of a sanatorium which occupied the area of approximately 2,5 hectare. The local physician, Dr. Muller , was in charge of the construction and the building site. The buildings were designed, in accordance with the trendy at that time Art Nouveau, by Max Schondler, an architect from Zwickau. The interior decoration and furnishings were designed by Henry van de Velde, specially engaged to participate in the project thanks to personal efforts of the Duchess.
| |
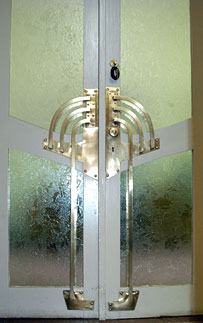 |
| |
Decorated door
in the administration
building |
Born in Antwerp in 1863, Henry van de Velde was one of the main originator and theoretician of the Art Nouveau. He was a universal artist. In his long and creative life (he died in 1957 in Switzerland) he was involved not only in architectural projects but also in handicrafts. He designed furniture, glaziery , carpentry, pottery, jewellery, candle holders, applique work, graphics, lettering, posters, packaging for industrial goods, upholstery ornaments and patterns of clothing fabrics. He emphasised an overriding importance of the line and contour, subjecting ornamentation to the perfection of construction. Summing up his extraordinarily creative life in the autobiography "The History of my Life” he did not mention Trzebiechów.
Therefore the designs of the door woodwork, staircase, glazing, pieces of furniture, fireplace, polychromy and other elements of the furnishings as well as decorations have remained unknown to those studying his works.
A year before the construction of the sanatorium started, Henry van de Velde came to Weimar, where in 1902 he was employed at the court as an advisor. He founded the School of Handicraft there, which in its ideas preceded the artistic movement connected with “Bauhaus”. It is very likely that the fact that the owner of Trzebiechów was related and connected by marriage to the court in Weimar made Henry van de Velde take up design of the interiors in the sanatorium being constructed then.
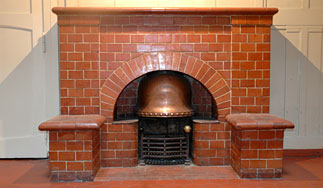 |
|
The fire-place in the corridor on the first floor
in the administration building, designed by Henry van de Velde |
|
The sanatorium built thanks to the efforts of the owner of Trzebiechów deteriorated a short time after its completion and was changed to a village boarding school. After World War I, with a high incidence of tuberculosis among the locals, the original idea of a health resort revived. After World War II the real estate was taken over by the State. Till 1965 the old sanatorium was used in accordance with its primary function, i.e., as a sanatorium for patients suffering from tuberculosis. Then the sanatorium was used as a ward for neurotics and convalescents of the Provincial Hospital in Zielona Góra. Since 1974 it has housed the Welfare and Nursing House.
